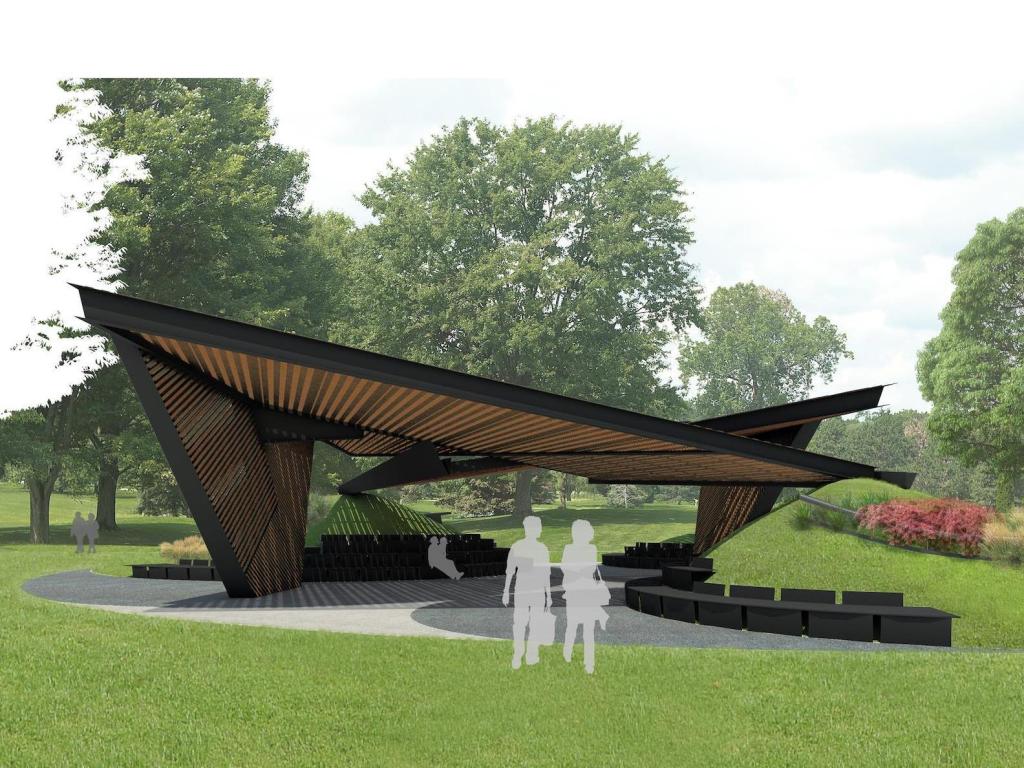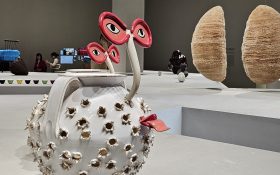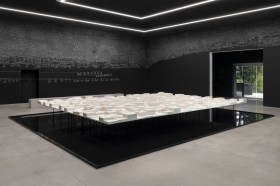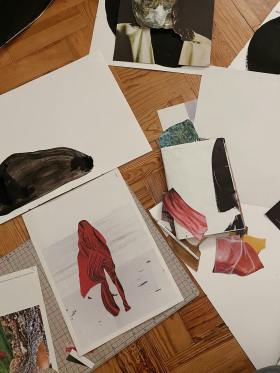Image courtesy Estudio Carme Pinós. Supplied.
The Naomi Milgrom Foundation today released the design for MPavilion 2018. Barcelona-based architect Carme Pinós of Estudio Carme Pinós has envisaged a sculptural, somewhat origami-like, structure for the fifth edition of the pavilion, which will grace Melbourne’s Queen Victoria Gardens over the summer months.





